国宝特別拝観
NATIONAL TREASURE SPECIAL ADMISSION
光浄院客殿
KOJO-IN KYAKUDEN
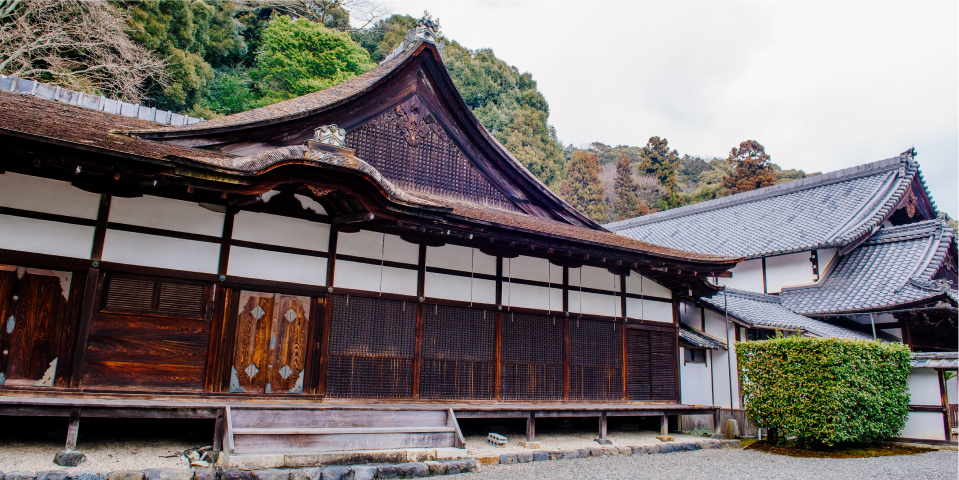
中世の遺風を伝える「書院造」
“Shoinzukuri” to convey the Medieval customs
光浄院客殿は、三井寺の子院の一つで、慶長6年(1601)に豊臣秀吉に仕えた武将で三井寺の僧でもあった山岡道阿弥によって建立されました。室町時代に誕生する「書院造」の代表的遺構として国宝に指定されてます。桁行7間、梁間6間、杮葺の入母屋造で、細部意匠に至るまで中世社会の接客儀礼を実態化した建築空間を実現しています。
The Kojoin Reception Hall is one of the sub-temples of Miidera (Onjō-ji). It was reportedly built in 1601 by Yamaoka Doami, a monk of Miidera Temple who also served Toyotomi Hideyoshi as a warrior. It is designated as a National Treasure, representing one of the finest surviving examples of the “shoin-zukuri style” that emerged during the Muromachi period. It is a hip‑and‑gable building with 7 bays in length and 6 bays across the depth, topped with a kokerabuki shingle roof, and it creates an architectural space that captures the essence of medieval hospitality rituals down to the finest details of its design.
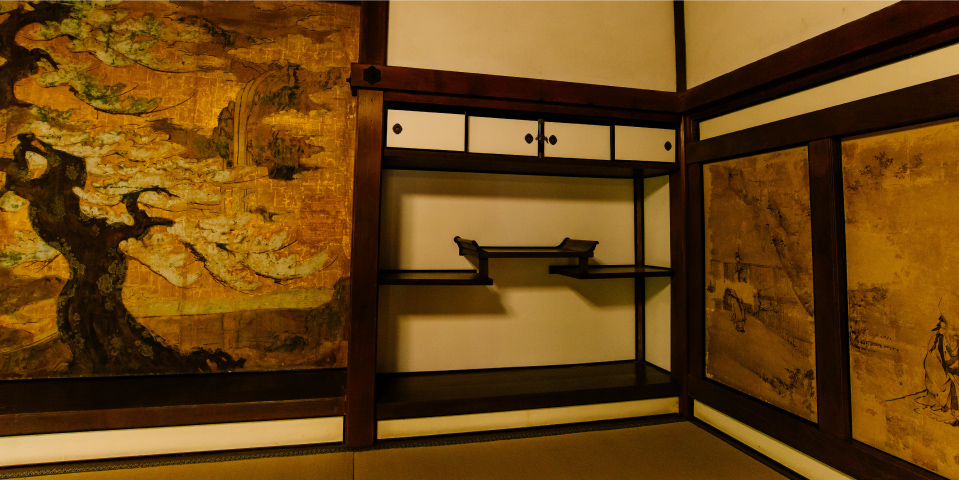
日本住宅の源泉を象徴する「座敷飾り」
“A room decoration” symbolizing the source of Japanese housing
客殿の上座の間正面には押板(床)、違い棚を配し、北側に帳台構を構え、南側の広縁に突き出している一段高い上段の間には付書院と押板が設けられています。こうした室内装置は「座敷飾り」と呼ばれ、書院造に欠かせない装置として定式化され、日本住宅の座敷にまで引き継がれることになったのです。
Between the upper seat of the guest house, Oshiita (floor) and Chigai-dana (alcove shelves) are placed in the front, a book table is held on the north side, and a nursery school and a push plate are provided between the upper high stages protruding on a broad veranda on the south side I will. Such an indoor unit is called “a room decoration”, it is formulated as a device indispensable for a school building, and it was taken over to the seat of a Japanese house.
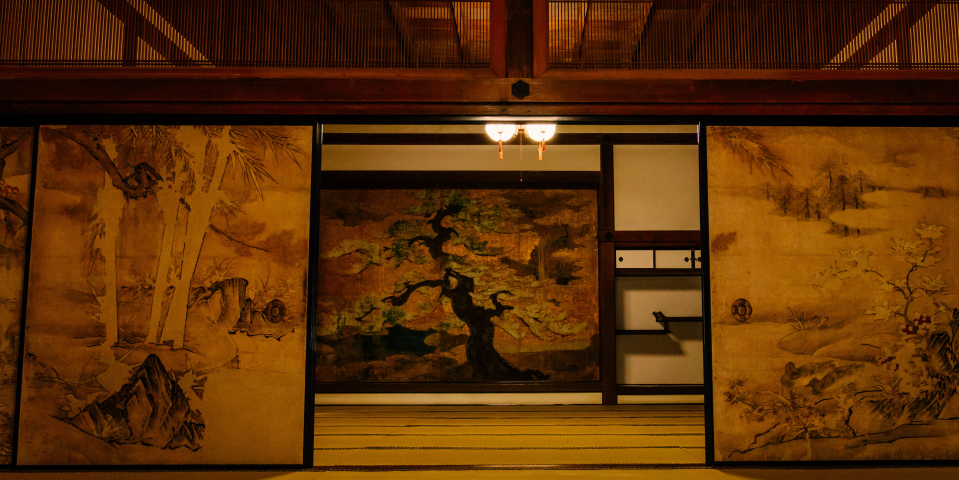
華麗な桃山文化を表現した障壁画
Barrier painting expressing magnificent Momoyama culture
客殿の上座の間、次の間は、狩野山楽(1593〜1635年)をはじめ狩野派による障壁画で飾られ、桃山後期の狩野派の特色を良く伝える作品群として重要文化財に指定されています。ことに上座の間の多床には桃山様式の典型とも言える枝葉を広げた松を中心に滝の落ちる山水が描かれ、狩野派のなかでも特異な個性を示す貴重な作品として知られています。
During the upper seat of the guest house, next time, it was decorated with barrier paintings by Kano school, including Kano Sanraku (1593 – 1635), and it is designated as an important cultural property as a group of work that conveys the characteristics of the Kano school in late Momoyama. Particularly in the upper floor of the upper floor there is a mountain water falling down the waterfall, centered on the pine which spread the branches leaf which can be said to be typical of the Momoyama style, is known as a valuable work showing a unique personality among the Kano school .
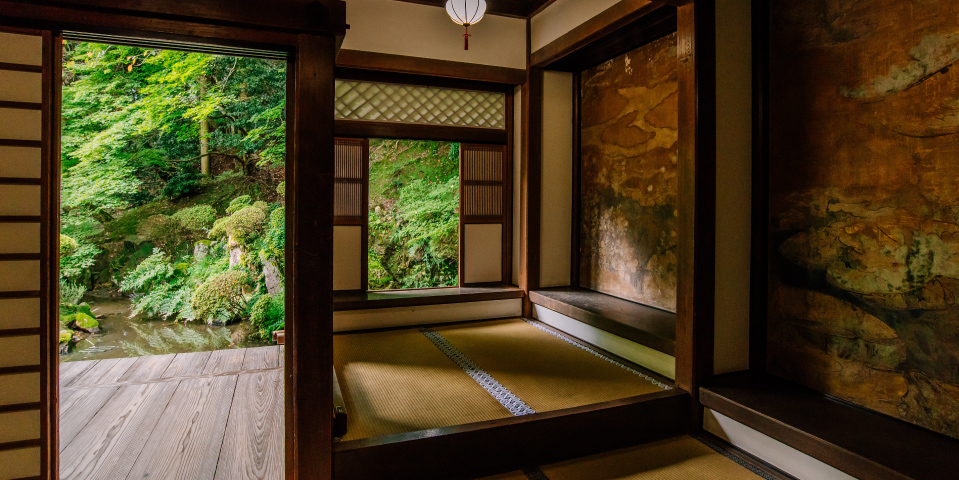
人と自然をつなぐ建築空間
Space connecting people and nature
光浄院の庭園は室町時代後期に作庭されたもので、名勝史跡に指定されています。室内から広縁へ出ると、落縁に接するように池の水際が迫っています。あたかも障壁画に描かれた風景が外部の庭園へと連続し、建築が庭園を抱き込むような緊密な一体感を醸し出しています。ことに板張りの広々とした広縁は、あえて軒を支える柱を外寄りの一本だけに押さえ、吹放しの開放的な空間を創出しています。まさに清明で表現力豊かな日本文化を凝縮した象徴性の高い空間を感じ取ることができます。
Kojoin’s garden, which was built in the late Muromachi period, is designated as a scenic spot. When you go out to the “a broad veranda” from the interior, the water border of the pond is approaching so as to touch the falling edge. As if the landscape depicted in the barrier painting continued to the external garden, the building creates a close sense of unity that the building embraces the garden. In the boarded “a broad veranda”, by creating only one pillar that dares to support the eaves, it creates an open space to blow open. You can feel the symbolic high space condensing Japanese culture that is pure, bright, and rich in expression.
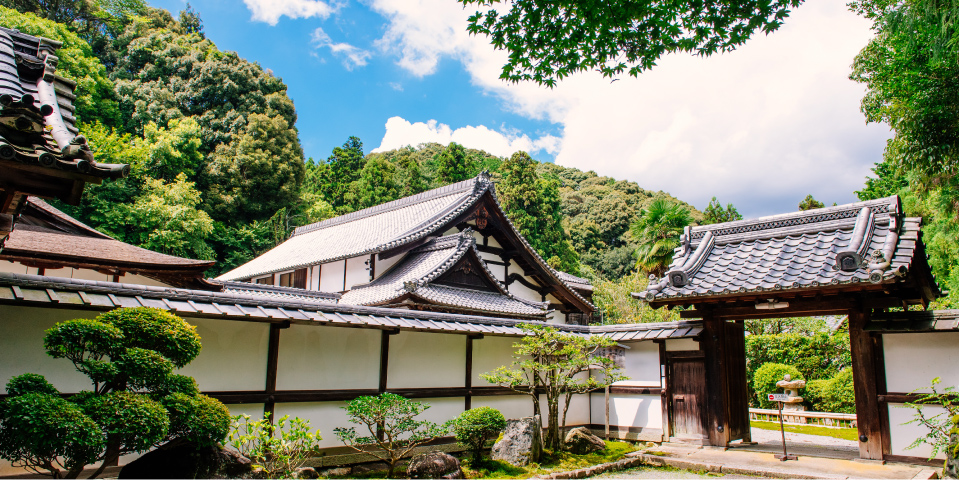
未来に開かれた建築
Construction opened to the future
光浄院客殿は、訪れる人の立ち居振る舞い、時間の流れをも考慮し、左右非対称な意匠を採用するなど絶妙なバランス感覚が生かされています。多様な建築に囲まれて生活している現代の私たちにとって、芸術性の高い建築空間を体感できる光浄院客殿は、これからの「住まい」を創造していく上で汲んでも汲み尽くせない日本の建築文化の源泉として、秀れて現代性を持った建築でもあるのです。
Kojoinkyakuden takes advantage of exquisite balance feeling such as adopting a bilaterally asymmetrical design in consideration of the living behavior of visitors, the flow of time.For the modern people who live surrounded by diverse architecture, Kojoinkyakuden , where you can experience the high artistic architectural space, will be able to draw on the creation of the future “living” Japan As a source of the japanese architectural culture, it is also an architecture with exellent modernity.
様式:書院造り
指定区分:国宝
時代:桃山時代(慶長六年 1601)
場所:大津市園城寺町246
Architectural style:Shoinzukuri
Designated division:National Treasure
The times:Momoyama period(6th year of Keichō Era, 1601)
location:246 Onjouji-cyo Ootsu-shi Shiga JAPAN
お申し込みについて
ABOUT APPLY
光浄院客殿と勧学院客殿の一般公開は致しておりませんが、事前のお申し込みにて特別拝観が可能です。
当日は各客殿とも当寺の者がご案内致します。
We do not make public of Kojoinkyakuden and Kangakuinkyakuden, but you can enter in advance by applying.
On the day, the temple staff will guide you in both buildings.
- 特別拝観志納金
1,000円/人 ※入山志納金は別途必要 - 拝観時間
9:30~15:30 - 申込期日
希望日の一週間前(必着) - その他
・4名様以上でのお申し込みに限ります。
・法要行事の都合上、拝観できない場合もございます。
- Special worship payment
1,000 yen / person (with postcard 2 leaves) ※ Entrance fee is required separately. - Time
9:30~15:30 - Application deadline
One week before the desired date (must arrive) - Other
– Limited to applications with more than 4 people.
– Because of circumstances of legal events, it is possible that you can not worship.





